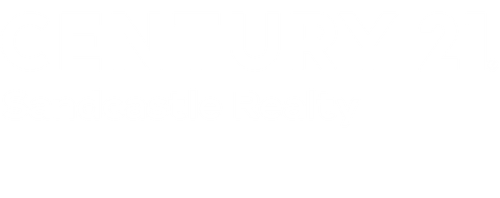
Listing Courtesy of:  MLSlistings Inc. / Century 21 Sandcastle Realty / Kelley Trousdale - Contact: 831-566-7070
MLSlistings Inc. / Century 21 Sandcastle Realty / Kelley Trousdale - Contact: 831-566-7070
 MLSlistings Inc. / Century 21 Sandcastle Realty / Kelley Trousdale - Contact: 831-566-7070
MLSlistings Inc. / Century 21 Sandcastle Realty / Kelley Trousdale - Contact: 831-566-7070 270 Hames Road 64 Watsonville, CA 95076
Sold (61 Days)
$620,000
MLS #:
ML81955922
ML81955922
Type
Mfghome
Mfghome
Year Built
2004
2004
Views
Valley, Panoramic, Garden / Greenbelt, Ocean, Mountains
Valley, Panoramic, Garden / Greenbelt, Ocean, Mountains
School District
800
800
County
Santa Cruz County
Santa Cruz County
Listed By
Kelley Trousdale, Century 21 Sandcastle Realty, Contact: 831-566-7070
Bought with
Kelley Trousdale, Century 21 Sandcastle Realty
Kelley Trousdale, Century 21 Sandcastle Realty
Source
MLSlistings Inc.
Last checked Nov 21 2024 at 9:02 AM GMT+0000
MLSlistings Inc.
Last checked Nov 21 2024 at 9:02 AM GMT+0000
Bathroom Details
- Full Bathrooms: 2
Interior Features
- Washer / Dryer
Kitchen
- Garbage Disposal
- Dishwasher
- Oven - Built-In
- Island
- Refrigerator
- Skylight
- Cooktop - Electric
- Countertop - Other
Property Features
- Garden / Greenbelt / Trails
- Gym / Exercise Facility
- Club House
- Community Pool
- Fireplace: Gas Burning
Heating and Cooling
- Gas
- Fireplace
- Central Forced Air
- None
Homeowners Association Information
- Dues: $260
Flooring
- Tile
- Laminate
Exterior Features
- Roof: Composition
Utility Information
- Utilities: Individual Gas Meters, Individual Electric Meters, Public Utilities, Water - Public
- Sewer: Community Sewer / Septic, Sewer Connected
Garage
- Guest / Visitor Parking
- Carport
Stories
- 1
Living Area
- 1,403 sqft
Additional Information: Sandcastle Realty | 831-566-7070
Disclaimer: The data relating to real estate for sale on this website comes in part from the Broker Listing Exchange program of the MLSListings Inc.TM MLS system. Real estate listings held by brokerage firms other than the broker who owns this website are marked with the Internet Data Exchange icon and detailed information about them includes the names of the listing brokers and listing agents. Listing data updated every 30 minutes.
Properties with the icon(s) are courtesy of the MLSListings Inc.
icon(s) are courtesy of the MLSListings Inc.
Listing Data Copyright 2024 MLSListings Inc. All rights reserved. Information Deemed Reliable But Not Guaranteed.
Properties with the
 icon(s) are courtesy of the MLSListings Inc.
icon(s) are courtesy of the MLSListings Inc. Listing Data Copyright 2024 MLSListings Inc. All rights reserved. Information Deemed Reliable But Not Guaranteed.



